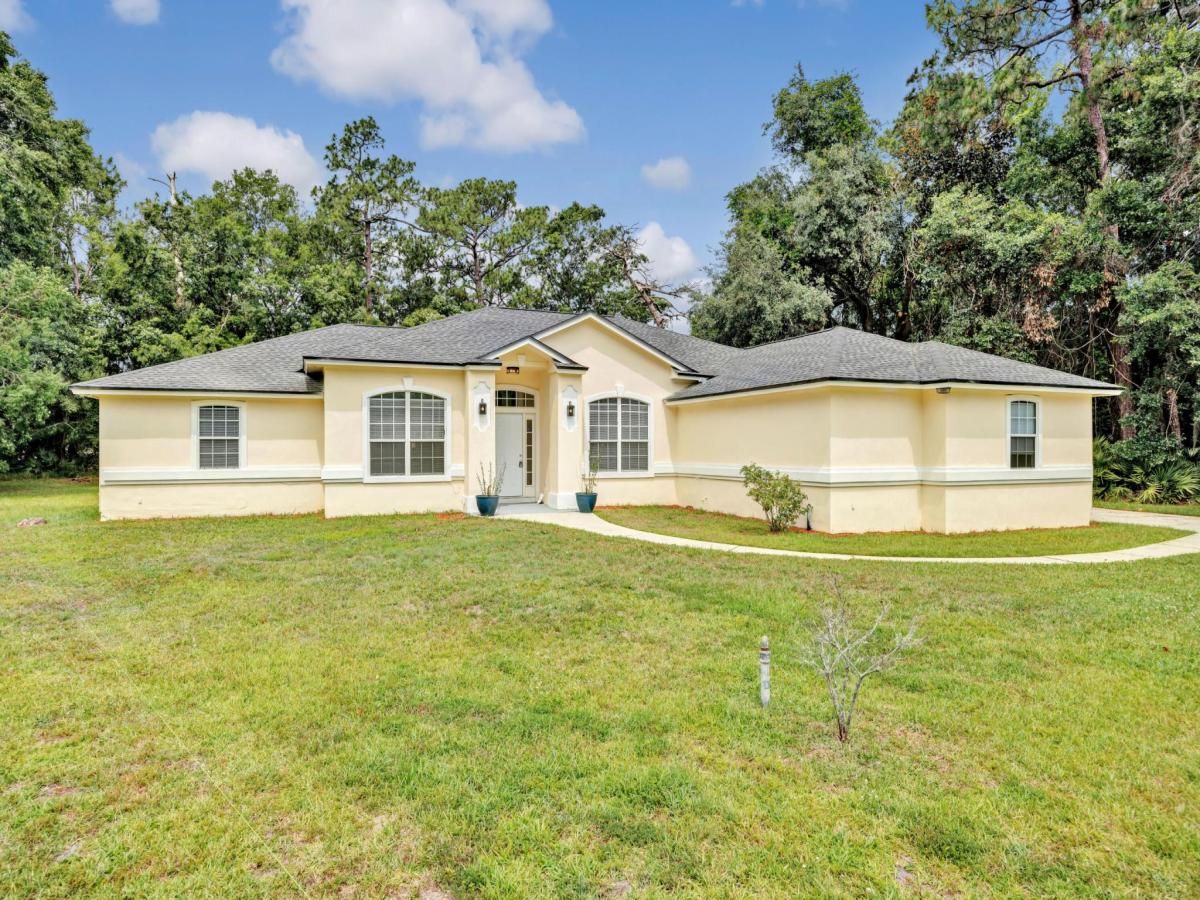Welcome to this beautifully appointed four-bedroom, three-and-a-half-bath home located in the desirable Avery Park neighborhood. Situated on a spacious lot just under half an acre, this property offers a serene setting with a large pond behind the home and no rear neighbors—providing a truly private view. The fully fenced backyard includes a screened-in, pavered lanai perfect for relaxing or entertaining, and the home is equipped with an irrigation system and an oversized three-car garage. Just a short walk to grocery stores, shopping, and top-rated schools, this location blends comfort and convenience.
Inside, the main level boasts upgraded luxury vinyl plank flooring and an abundance of natural light. You’ll find a study or den with French doors, a guest half-bath, a large family room, and a spacious dining area. The gourmet kitchen features quartz countertops, a custom backsplash, a spacious center island, stainless steel appliances including a double oven, deep pull-out drawers, and a walk-in pantry. A generous mudroom is located just off the garage, and there’s even extra storage tucked under the stairs.
Upstairs, you’ll find four spacious bedrooms—all with custom-built walk-in closets—and three full bathrooms. The luxurious primary suite includes dual walk-in closets, quartz counters with double sinks, and a sleek, modern shower. A flexible loft area offers space for a playroom, office, or lounge, and the conveniently located upstairs laundry room makes daily routines easy. A brand-new water heater adds peace of mind to this move-in-ready home.
Inside, the main level boasts upgraded luxury vinyl plank flooring and an abundance of natural light. You’ll find a study or den with French doors, a guest half-bath, a large family room, and a spacious dining area. The gourmet kitchen features quartz countertops, a custom backsplash, a spacious center island, stainless steel appliances including a double oven, deep pull-out drawers, and a walk-in pantry. A generous mudroom is located just off the garage, and there’s even extra storage tucked under the stairs.
Upstairs, you’ll find four spacious bedrooms—all with custom-built walk-in closets—and three full bathrooms. The luxurious primary suite includes dual walk-in closets, quartz counters with double sinks, and a sleek, modern shower. A flexible loft area offers space for a playroom, office, or lounge, and the conveniently located upstairs laundry room makes daily routines easy. A brand-new water heater adds peace of mind to this move-in-ready home.
Property Details
Price:
$475,000
MLS #:
G5098483
Status:
Active
Beds:
4
Baths:
3.5
Address:
13473 AVERY PARK LANE
Type:
Single Family
Subtype:
Single Family Residence
Subdivision:
AVERY PARK
Neighborhood:
32218 – Jacksonville
City:
JACKSONVILLE
Listed Date:
Jun 18, 2025
State:
FL
Finished Sq Ft:
4,083
Total Sq Ft:
4,083
ZIP:
32218
Lot Size:
20,594 sqft / 0.47 acres (approx)
Year Built:
2018
See this Listing
Mortgage Calculator
Schools
Elementary School:
Louis S. Sheffield Elementary
High School:
First Coast High
Interior
Appliances
Dishwasher, Disposal, Dryer, Electric Water Heater, Microwave, Range Hood, Refrigerator, Washer, Water Filtration System
Bathrooms
3 Full Bathrooms, 1 Half Bathroom
Cooling
Central Air
Flooring
Carpet, Luxury Vinyl
Heating
Central
Laundry Features
Upper Level
Exterior
Community Features
Deed Restrictions
Construction Materials
Hardi Plank Type
Exterior Features
Irrigation System, Rain Gutters
Roof
Shingle
Security Features
Security System
Financial
HOA Fee
$143
HOA Frequency
Quarterly
HOA Name
First Coast Property Management
Tax Year
2024
Taxes
$4,006
Map
Community
- Address13473 AVERY PARK LANE JACKSONVILLE FL
- SubdivisionAVERY PARK
- CityJACKSONVILLE
- CountyDuval
- Zip Code32218
Similar Listings Nearby
- 5 PECAN RIDGE COURT
JACKSONVILLE, FL$454,900
3.09 miles away
- 462 S Jax Estates Drive
Jacksonville, FL$429,990
3.14 miles away
- 3374 HICKORY HAMMOCK ROAD
JACKSONVILLE, FL$425,000
2.03 miles away
 Courtesy of MORRIS REALTY AND INVESTMENTS. Disclaimer: All data relating to real estate for sale on this page comes from the Broker Reciprocity (BR) of the Stellar MLS. Detailed information about real estate listings held by brokerage firms other than Stonecrest International Realty include the name of the listing broker. Neither the listing company nor Stonecrest International Realty shall be responsible for any typographical errors, misinformation, misprints and shall be held totally harmless. The Broker providing this data believes it to be correct, but advises interested parties to confirm any item before relying on it in a purchase decision. Copyright 2025. Stellar MLS. All rights reserved.
Courtesy of MORRIS REALTY AND INVESTMENTS. Disclaimer: All data relating to real estate for sale on this page comes from the Broker Reciprocity (BR) of the Stellar MLS. Detailed information about real estate listings held by brokerage firms other than Stonecrest International Realty include the name of the listing broker. Neither the listing company nor Stonecrest International Realty shall be responsible for any typographical errors, misinformation, misprints and shall be held totally harmless. The Broker providing this data believes it to be correct, but advises interested parties to confirm any item before relying on it in a purchase decision. Copyright 2025. Stellar MLS. All rights reserved. 13473 AVERY PARK LANE
JACKSONVILLE, FL
LIGHTBOX-IMAGES





















































































































































































