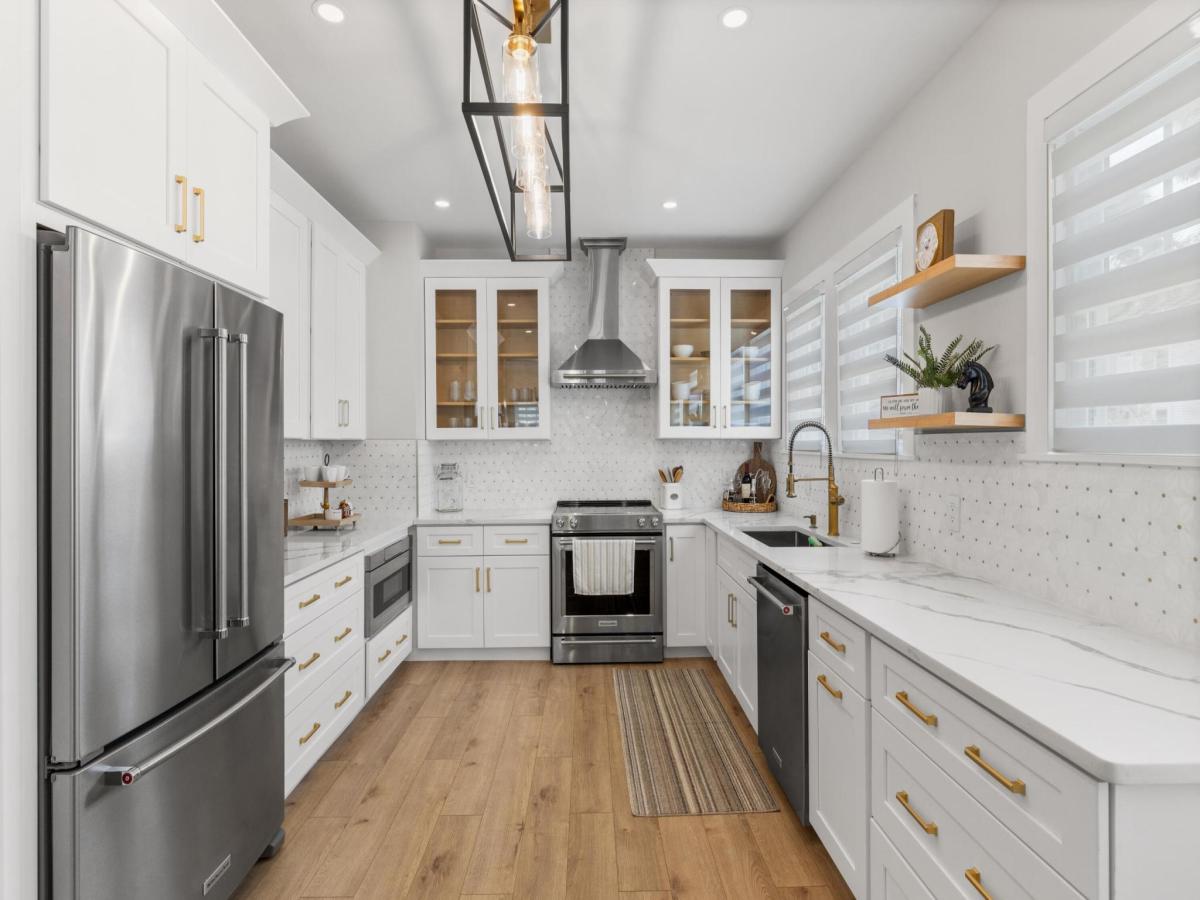Situated just minutes from Silver Springs State Park and the Ocala National Forest, this home offers plenty of curb appeal and is the perfect option for those looking for the perfect blend of convenience and outdoor opportunities! Beautifully maintained and thoughtfully designed, the 4-bedroom, 3-bath home provides space, style, and every day convenience across its two-story layout. The open-concept kitchen features granite countertops, abundant cabinet storage, stainless steel appliances, center island with breakfast bar, and a spacious butler’s pantry for added storage options. Adjacent to the kitchen is an inviting breakfast nook with direct access to the rear patio, as well as the spacious living room– meaning conversation continues to flow throughout these spaces. The first floor includes a guest bedroom and full bathroom, laundry room, formal dining room, and a laundry room/mudroom just off of the garage. Upstairs, a large bonus room with a closet offers endless use potential, along with two more guest bedrooms, a full bath with double sinks, and a convenient upper floor laundry room that makes it easy to keep on top of laundry without lugging it up and down stairs. The private primary suite features tray ceiling accents, its own private seating area, an absolutely massive walk-in closet, and a private en-suite bathroom with dual vanities, upgraded tile work, garden tub, and walk-in shower. Additional upgrades include updated lighting, interior paint, and newer appliances. To the back of the home is an expansive backyard that provides plenty of room for outdoor enjoyment surrounded by vinyl privacy fencing for added security and overlooked by a cozy covered patio with ceiling fan. Double-gate access adds to the flexibility of the backyard, allowing you to easily bring in your boat, a shed, or anything else you may need. Located near Silver Springs State Park and Ocala National Forest, with shopping, dining, and recreation just minutes away—this home is ready when you are!
Property Details
Price:
$469,000
MLS #:
OM697744
Status:
Active
Beds:
4
Baths:
3
Address:
1861 NE 50TH TERRACE
Type:
Single Family
Subtype:
Single Family Residence
Subdivision:
ALDERBROOK
Neighborhood:
34470 – Ocala
City:
OCALA
Listed Date:
Mar 21, 2025
State:
FL
Finished Sq Ft:
3,832
Total Sq Ft:
3,832
ZIP:
34470
Lot Size:
13,504 sqft / 0.31 acres (approx)
Year Built:
2018
See this Listing
Mortgage Calculator
Schools
Elementary School:
Ocala Springs Elem. School
Middle School:
Fort King Middle School
High School:
Vanguard High School
Interior
Appliances
Convection Oven, Cooktop, Dishwasher, Electric Water Heater, Microwave, Range, Refrigerator
Bathrooms
3 Full Bathrooms
Cooling
Central Air
Flooring
Carpet, Ceramic Tile
Heating
Central
Laundry Features
Inside, Laundry Room, Upper Level
Exterior
Community Features
Deed Restrictions, Sidewalks
Construction Materials
Block, Stucco
Exterior Features
Irrigation System, Private Mailbox, Sliding Doors, Sprinkler Metered
Parking Features
Driveway, Garage Door Opener, Oversized
Roof
Shingle
Financial
HOA Fee
$189
HOA Frequency
Annually
HOA Name
Summit Place of Ocala Community
Tax Year
2024
Taxes
$5,658
Map
Community
- Address1861 NE 50TH TERRACE OCALA FL
- SubdivisionALDERBROOK
- CityOCALA
- CountyMarion
- Zip Code34470
Similar Listings Nearby
- 1360 SE 63RD COURT ROAD
OCALA, FL$605,000
2.48 miles away
- 4812 SE 37TH STREET
OCALA, FL$599,000
3.82 miles away
- 4736 SE 34TH STREET
OCALA, FL$599,000
3.58 miles away
- 6597 SE 8TH STREET ROAD
OCALA, FL$589,900
2.37 miles away
- 2011 SE TWIN BRIDGE CIRCLE
OCALA, FL$585,000
3.71 miles away
,$579,900
4.74 miles away
- 4604 SE 33RD PLACE
OCALA, FL$574,900
3.58 miles away
- 4216 SE 7TH PLACE
OCALA, FL$565,000
1.92 miles away
- 1712 NE 40TH AVENUE
OCALA, FL$560,000
1.00 miles away
- 1825 SE 36TH PLACE
OCALA, FL$558,000
4.72 miles away
 Courtesy of SHOWCASE PROPERTIES OF CENTRAL. Disclaimer: All data relating to real estate for sale on this page comes from the Broker Reciprocity (BR) of the Stellar MLS. Detailed information about real estate listings held by brokerage firms other than Stonecrest International Realty include the name of the listing broker. Neither the listing company nor Stonecrest International Realty shall be responsible for any typographical errors, misinformation, misprints and shall be held totally harmless. The Broker providing this data believes it to be correct, but advises interested parties to confirm any item before relying on it in a purchase decision. Copyright 2025. Stellar MLS. All rights reserved.
Courtesy of SHOWCASE PROPERTIES OF CENTRAL. Disclaimer: All data relating to real estate for sale on this page comes from the Broker Reciprocity (BR) of the Stellar MLS. Detailed information about real estate listings held by brokerage firms other than Stonecrest International Realty include the name of the listing broker. Neither the listing company nor Stonecrest International Realty shall be responsible for any typographical errors, misinformation, misprints and shall be held totally harmless. The Broker providing this data believes it to be correct, but advises interested parties to confirm any item before relying on it in a purchase decision. Copyright 2025. Stellar MLS. All rights reserved. 1861 NE 50TH TERRACE
OCALA, FL
LIGHTBOX-IMAGES



























































































































































































































































































































































































































































































































































































