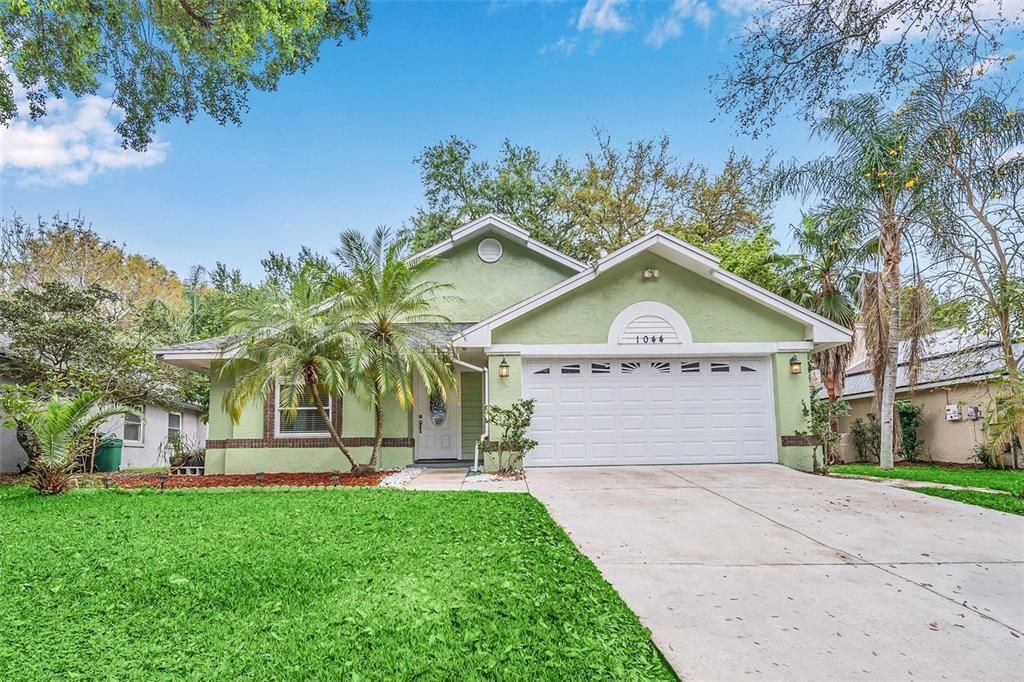Nestled across from a picturesque green space, this HUGE 5-BEDROOM HOME sits on a PREMIUM .27 ACRE CORNER, framed by majestic Queen Palms, a lush Magnolia tree, and an inviting Paver-lined front entry ** Upon entering, you’ll find a VERSATILE 5th Bedroom – Office, bathed in natural light and complete with a closet ** Adjacent to this space is the Spacious Formal Dining Room, with the Foyer Entry leading to the HUGE GREAT ROOM and REMODELED KITCHEN featuring a Spacious Casual Dining Area, Breakfast Bar, beautiful GRANITE COUNTERTOPS & Stainless-Steel Appliances ** The owner’s retreat is a private sanctuary with a separate entrance, boasting a LUXURIOUSLY REMODLED BATHROOM with a TRUE, WALK-IN SHOWER that’s simply extraordinary! The spa-like bath also includes Dual Sinks, a walk-in Closet, and Water Closet ** The spare bedroom foyer connects three generously sized bedrooms, all sharing a beautifully REMODELED BATHROOM with a matching vanity. The INSIDE UTILITY ROOM (with wash sink) links this area to the LARGE 2-car garage, complete with Built-in Storage Racks and a convenient side service door ** Security is covered with a Vivint System, including a front doorbell camera and driveway monitoring ** Stepping out, all paths lead to the 35 x 15 SCREENED LANAI featuring an INSULATED ROOF and tile flooring, seamlessly extending your indoor – outdoor living experience ** The backyard is an outdoor oasis, surrounded by thoughtful landscaping, a LARGE GAZEBO, lots of rock, and stepping stone pathways with storage space for your outdoor toys. Property has FULL VINYL FENCING, creating a retreat that offers privacy and charm that sets it apart ** Energy Saving Features & Extras: OWNED SOLAR SYSTEM (34 panels), 2024 NEW ROOF & DOUBLE-PANE WINDOWS THROUGHOUT (including sliders). Power bill ranges from $42.39 (minimum air cond. use), to around $100 (more use) ** Room sizes are approximate and may be verified by buyers ** BE SURE TO VIEW THE 3-D WALK-THROUGH TOUR!
Property Details
Price:
$409,900
MLS #:
O6315784
Status:
Active
Beds:
5
Baths:
2
Address:
6902 CORAL COVE DRIVE
Type:
Single Family
Subtype:
Single Family Residence
Subdivision:
SILVER RIDGE PHASE 4
Neighborhood:
32818 – Orlando/Hiawassee/Pine Hills
City:
ORLANDO
Listed Date:
Jun 6, 2025
State:
FL
Finished Sq Ft:
2,513
Total Sq Ft:
2,513
ZIP:
32818
Lot Size:
11,688 sqft / 0.27 acres (approx)
Year Built:
1993
See this Listing
Mortgage Calculator
Schools
Elementary School:
Pinewood Elem
Middle School:
Robinswood Middle
High School:
Evans High
Interior
Appliances
Dishwasher, Electric Water Heater, Microwave, Range, Refrigerator
Bathrooms
2 Full Bathrooms
Cooling
Central Air
Flooring
Tile
Heating
Central, Electric
Laundry Features
Electric Dryer Hookup, Inside, Laundry Room, Washer Hookup
Exterior
Construction Materials
Block, Stucco
Exterior Features
Irrigation System, Private Mailbox, Rain Gutters, Sidewalk
Other Structures
Gazebo, Shed(s)
Parking Features
Garage Door Opener
Roof
Shingle
Security Features
Security System Owned
Financial
HOA Fee
$104
HOA Frequency
Annually
HOA Name
Silver Ridge Ph 4 HOA, Inc.
Tax Year
2024
Taxes
$1,788
Map
Community
- Address6902 CORAL COVE DRIVE ORLANDO FL
- SubdivisionSILVER RIDGE PHASE 4
- CityORLANDO
- CountyOrange
- Zip Code32818
Similar Listings Nearby
- 8076 ASPENCREST COURT
ORLANDO, FL$530,000
3.10 miles away
- 4190 ROSSMORE DRIVE
ORLANDO, FL$519,000
4.23 miles away
- 2524 GOOD HOMES ROAD
ORLANDO, FL$519,000
1.29 miles away
- 3910 W WASHINGTON STREET
ORLANDO, FL$500,000
4.86 miles away
- 33 S ORTMAN DRIVE
ORLANDO, FL$499,900
4.87 miles away
- 7264 HAWKSNEST BLVD
ORLANDO, FL$499,900
4.87 miles away
- 8676 HILLSIDE DRIVE
ORLANDO, FL$495,000
4.20 miles away
- 1044 Nin Street
Orlando, FL$491,500
3.95 miles away
- 836 ROSEMERE CIRCLE
ORLANDO, FL$490,000
4.13 miles away
- 4027 LAKESIDE RESERVE COURT
ORLANDO, FL$489,900
4.29 miles away
 Courtesy of WATSON REALTY CORP. Disclaimer: All data relating to real estate for sale on this page comes from the Broker Reciprocity (BR) of the Stellar MLS. Detailed information about real estate listings held by brokerage firms other than Stonecrest International Realty include the name of the listing broker. Neither the listing company nor Stonecrest International Realty shall be responsible for any typographical errors, misinformation, misprints and shall be held totally harmless. The Broker providing this data believes it to be correct, but advises interested parties to confirm any item before relying on it in a purchase decision. Copyright 2025. Stellar MLS. All rights reserved.
Courtesy of WATSON REALTY CORP. Disclaimer: All data relating to real estate for sale on this page comes from the Broker Reciprocity (BR) of the Stellar MLS. Detailed information about real estate listings held by brokerage firms other than Stonecrest International Realty include the name of the listing broker. Neither the listing company nor Stonecrest International Realty shall be responsible for any typographical errors, misinformation, misprints and shall be held totally harmless. The Broker providing this data believes it to be correct, but advises interested parties to confirm any item before relying on it in a purchase decision. Copyright 2025. Stellar MLS. All rights reserved. 6902 CORAL COVE DRIVE
ORLANDO, FL
LIGHTBOX-IMAGES






























































































































































































































































































































































































































































