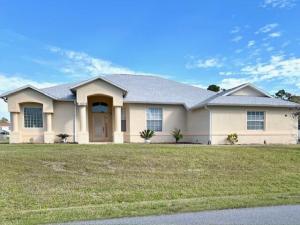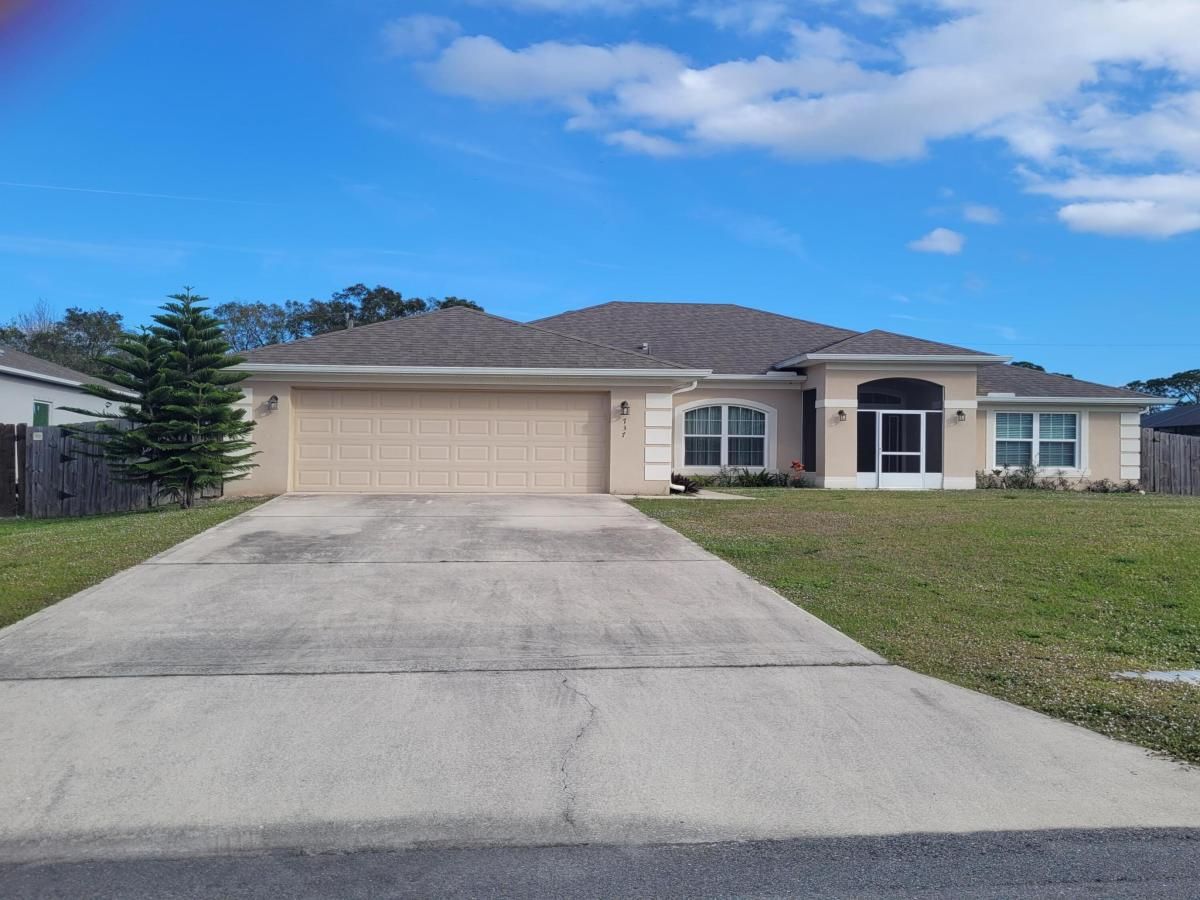Step into the captivating beauty of this Amberwood at Bayside Lakes gem! Imagine waking up to the soothing sight of the community fountain, a view you’ll savor every day. With 1,975 square feet of air-conditioned living space, this three-bedroom, two-bath haven feels like stepping into a brand-new model home.
Prepare to be wowed by the soaring cathedral ceilings and the seamless flow of the open floor plan – perfect for entertaining and everyday living. The heart of the home, the kitchen, is a chef’s delight, showcasing tall wood cabinetry, sleek stainless steel appliances, a stylish backsplash, and elegant granite countertops.
Peace of mind comes standard with hurricane-rated impact front doors (140 mph) and a matching garage door and keyed hurricane shutters. Inside, plantation blinds add a touch of elegant charm. Retreat to the spacious primary suite, complete with a versatile bonus room – envision your home office, gym, or cozy reading nook! The primary bath offers a luxurious escape with a separate tub and shower and double vanities.
Enjoy the elegance of wood laminate and tile flooring throughout. Step outside to the tiled back porch, featuring custom pull-down blinds for added comfort and privacy. A dedicated grilling area just off the porch, surrounded by beautiful landscaping and a sprinkler system, makes outdoor gatherings a breeze.
Beyond your exquisite home, the Amberwood at Bayside Lakes community offers fantastic amenities, including a basketball court, jogging path, community pool, and grounds maintenance, all included in the HOA. Plus, with effortless access to I-95, your commute and travel are simplified.
Don’t just imagine this lifestyle – experience it! Schedule your private showing today and discover the exceptional beauty and value this home offers.
Prepare to be wowed by the soaring cathedral ceilings and the seamless flow of the open floor plan – perfect for entertaining and everyday living. The heart of the home, the kitchen, is a chef’s delight, showcasing tall wood cabinetry, sleek stainless steel appliances, a stylish backsplash, and elegant granite countertops.
Peace of mind comes standard with hurricane-rated impact front doors (140 mph) and a matching garage door and keyed hurricane shutters. Inside, plantation blinds add a touch of elegant charm. Retreat to the spacious primary suite, complete with a versatile bonus room – envision your home office, gym, or cozy reading nook! The primary bath offers a luxurious escape with a separate tub and shower and double vanities.
Enjoy the elegance of wood laminate and tile flooring throughout. Step outside to the tiled back porch, featuring custom pull-down blinds for added comfort and privacy. A dedicated grilling area just off the porch, surrounded by beautiful landscaping and a sprinkler system, makes outdoor gatherings a breeze.
Beyond your exquisite home, the Amberwood at Bayside Lakes community offers fantastic amenities, including a basketball court, jogging path, community pool, and grounds maintenance, all included in the HOA. Plus, with effortless access to I-95, your commute and travel are simplified.
Don’t just imagine this lifestyle – experience it! Schedule your private showing today and discover the exceptional beauty and value this home offers.
Property Details
Price:
$379,000
MLS #:
V4942378
Status:
Active
Beds:
3
Baths:
2
Address:
451 DILLARD DRIVE SE
Type:
Single Family
Subtype:
Single Family Residence
Subdivision:
AMBERWOOD
Neighborhood:
32909 – Palm Bay/Melbourne
City:
PALM BAY
Listed Date:
Apr 27, 2025
State:
FL
Finished Sq Ft:
2,528
Total Sq Ft:
2,528
ZIP:
32909
Lot Size:
6,098 sqft / 0.14 acres (approx)
Year Built:
2016
See this Listing
Mortgage Calculator
Schools
Interior
Appliances
Dishwasher, Disposal, Dryer, Electric Water Heater, Microwave, Range, Refrigerator, Washer
Bathrooms
2 Full Bathrooms
Cooling
Central Air
Flooring
Ceramic Tile, Laminate
Heating
Central
Laundry Features
Electric Dryer Hookup, Inside, Laundry Room
Exterior
Architectural Style
Ranch
Association Amenities
Basketball Court, Clubhouse, Fitness Center, Playground, Pool, Tennis Court(s)
Construction Materials
Stucco
Exterior Features
Hurricane Shutters, Irrigation System, Private Mailbox, Sidewalk, Sliding Doors
Parking Features
Garage Door Opener
Roof
Shingle
Security Features
Smoke Detector(s)
Financial
HOA Fee
$240
HOA Frequency
Quarterly
HOA Includes
Community Pool, Recreational Facilities
HOA Name
Shelby Breeden
Tax Year
2024
Taxes
$4,882
Map
Community
- Address451 DILLARD DRIVE SE PALM BAY FL
- SubdivisionAMBERWOOD
- CityPALM BAY
- CountyBrevard
- Zip Code32909
Similar Listings Nearby
- 1401 Rila Street SE
Palm Bay, FL$480,000
1.87 miles away
- 736 DAYSLAND AVENUE SW
PALM BAY, FL$445,000
4.31 miles away
- 2906 LIBBY AVENUE SW
PALM BAY, FL$439,900
2.08 miles away
- 785 STAR STREET SW
PALM BAY, FL$439,900
2.02 miles away
- 782 STAR STREET SW
PALM BAY, FL$439,900
2.02 miles away
- 101 Brandy Creek Circle SE
Palm Bay, FL$439,000
0.81 miles away
- 737 Atlantis Road SE
Palm Bay, FL$430,000
2.82 miles away
- 559 Oldenberg Street SW
Palm Bay, FL$424,995
1.68 miles away
- 2275 COGAN DRIVE
PALM BAY, FL$424,900
2.19 miles away
- 963 SARETA STREET SE
PALM BAY, FL$419,990
1.45 miles away
 Courtesy of MAXIM LLC. Disclaimer: All data relating to real estate for sale on this page comes from the Broker Reciprocity (BR) of the Stellar MLS. Detailed information about real estate listings held by brokerage firms other than Stonecrest International Realty include the name of the listing broker. Neither the listing company nor Stonecrest International Realty shall be responsible for any typographical errors, misinformation, misprints and shall be held totally harmless. The Broker providing this data believes it to be correct, but advises interested parties to confirm any item before relying on it in a purchase decision. Copyright 2025. Stellar MLS. All rights reserved.
Courtesy of MAXIM LLC. Disclaimer: All data relating to real estate for sale on this page comes from the Broker Reciprocity (BR) of the Stellar MLS. Detailed information about real estate listings held by brokerage firms other than Stonecrest International Realty include the name of the listing broker. Neither the listing company nor Stonecrest International Realty shall be responsible for any typographical errors, misinformation, misprints and shall be held totally harmless. The Broker providing this data believes it to be correct, but advises interested parties to confirm any item before relying on it in a purchase decision. Copyright 2025. Stellar MLS. All rights reserved. 451 DILLARD DRIVE SE
PALM BAY, FL
LIGHTBOX-IMAGES





































































































































































































































































































































































