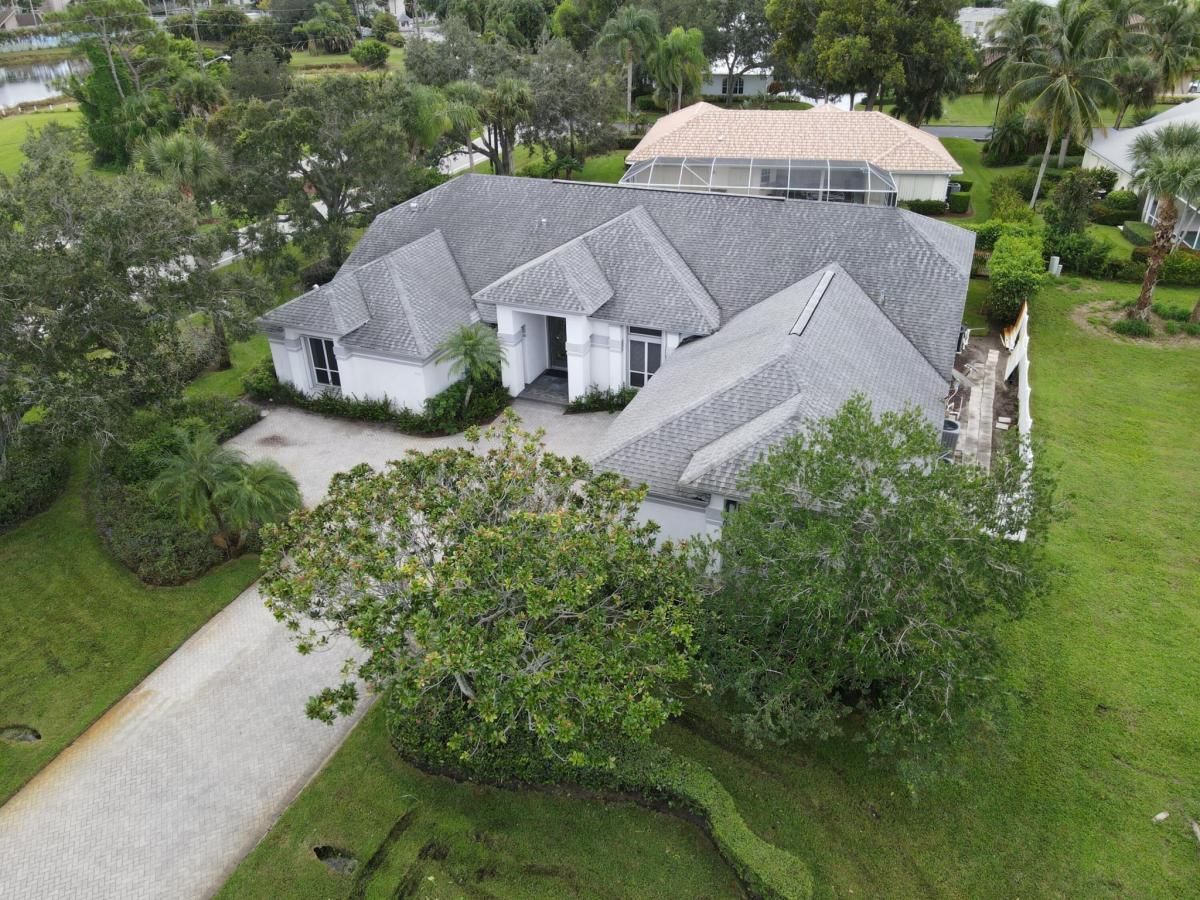All measure approx. Please send an offer with Great location!!!!Seller very motivated!!!!!!The house is located in the desirable area of Sandpiper. Beautiful 4/4/2 single family with private pool and back yard screen enclosed patio. The house is over 3300 sqf under A/C. This unique home has two master bedrooms rooms with walking closet,
Property Details
Price:
$749,900
MLS #:
RX-11152604
Status:
Active
Beds:
4
Baths:
4
Type:
Single Family
Subtype:
Single Family Detached
Subdivision:
RIVER VISTA SUBDIVISION REPLAT
Listed Date:
Jan 8, 2026
Finished Sq Ft:
5,246
Year Built:
2002
See this Listing
Schools
Interior
Pets Allowed
Yes
Exterior
Development Name
River Vista
Garage Spaces
2.00
Homeowners Assoc
Mandatory
Storm Protection: Accordion Shutter
Complete
Total Floors/Stories
1.00
Unit Floor #
1.00
Financial
HOA Fee
$18
Map
Community
- Address1111 SE Westchester Drive Port Saint Lucie FL
- SubdivisionRIVER VISTA SUBDIVISION REPLAT
- CityPort Saint Lucie
- CountySt. Lucie
- Zip Code34952
Market Summary
Current real estate data for Single Family in Port Saint Lucie as of Jan 11, 2026
1,630
Single Family Listed
107
Avg DOM
178
Avg $ / SqFt
$504,964
Avg List Price
Property Summary
- Located in the RIVER VISTA SUBDIVISION REPLAT subdivision, 1111 SE Westchester Drive Port Saint Lucie FL is a Single Family for sale in Port Saint Lucie, FL, 34952. It is listed for $749,900 and features 4 beds, 4 baths, and has approximately 5,246 square feet of living space, and was originally constructed in 2002. The current price per square foot is $143. The average price per square foot for Single Family listings in Port Saint Lucie is $178. The average listing price for Single Family in Port Saint Lucie is $504,964. To schedule a showing of MLS#rx-11152604 at 1111 SE Westchester Drive in Port Saint Lucie, FL, contact your Stonecrest International Realty agent at 561-707-9933.
Similar Listings Nearby
Listing courtesy of LAER Realty Partners Bowen/PSL, (772)–207–7669
© 2026 Beaches Multiple Listing Service BMLS. Information deemed reliable, but not guaranteed. This site was last updated Jan-11-2026 8:06:53 am.
© 2026 Beaches Multiple Listing Service BMLS. Information deemed reliable, but not guaranteed. This site was last updated Jan-11-2026 8:06:53 am.
1111 SE Westchester Drive
Port Saint Lucie, FL


